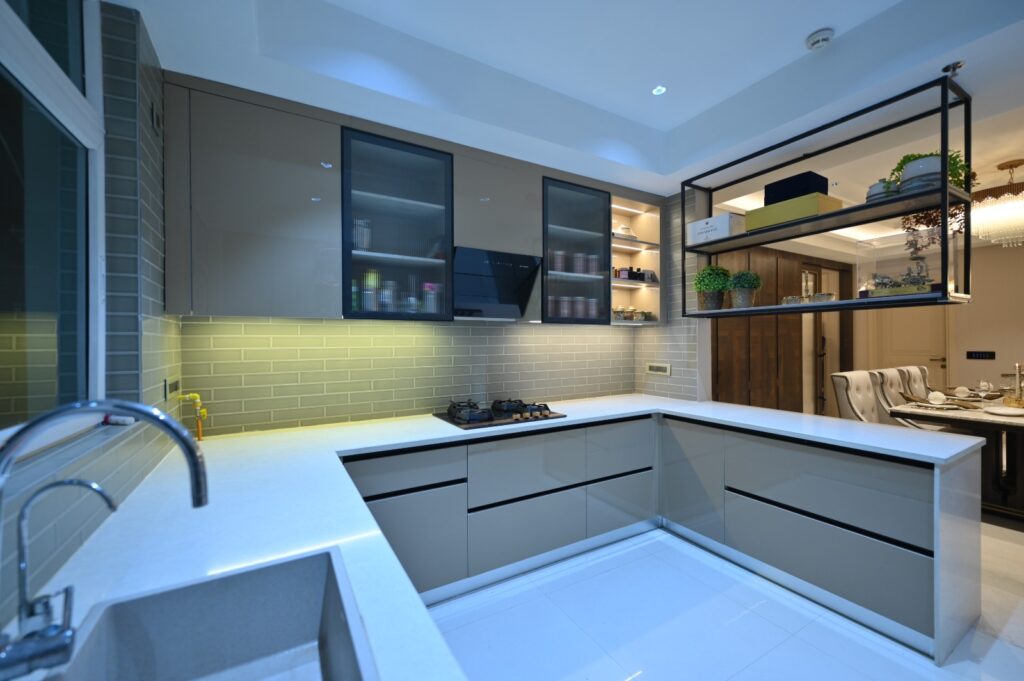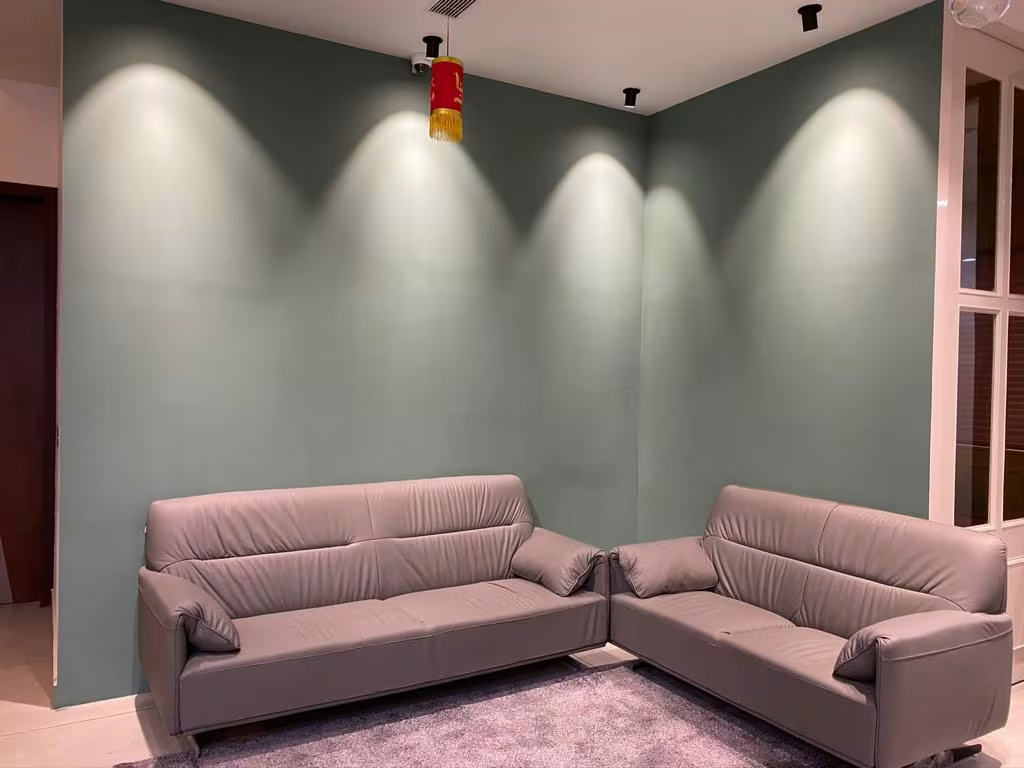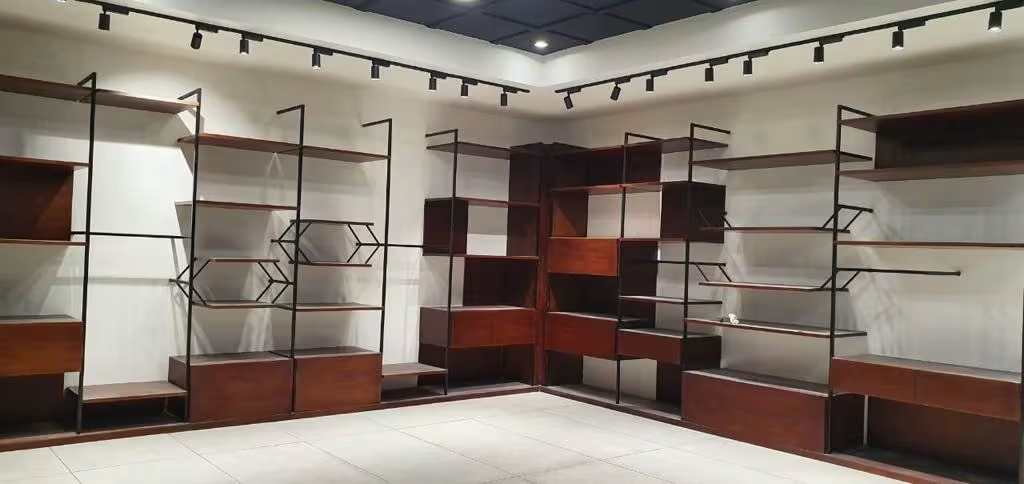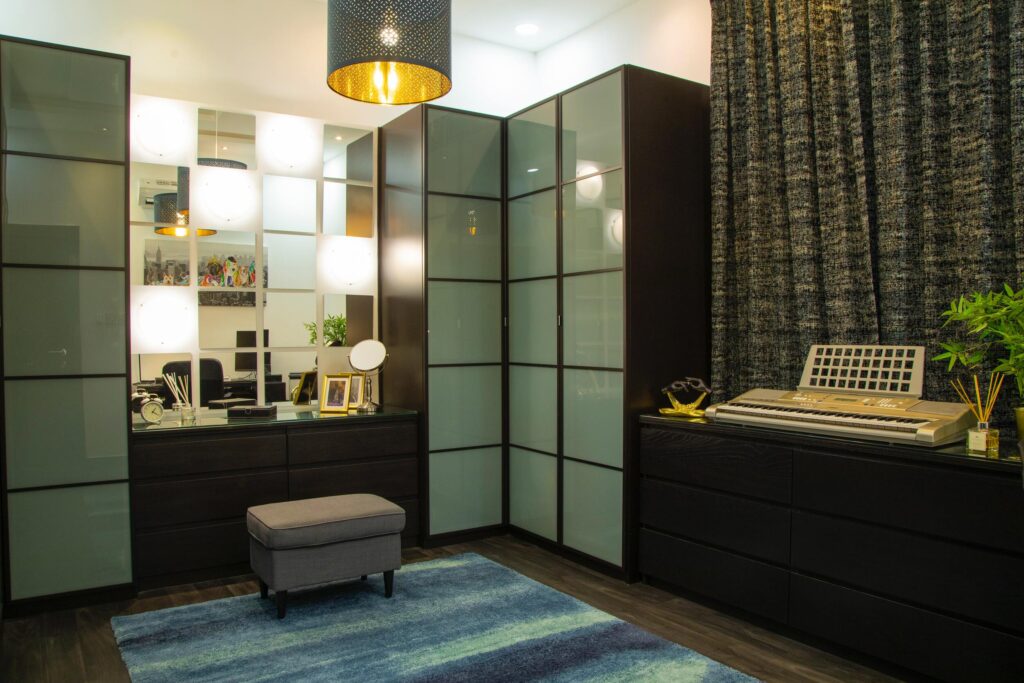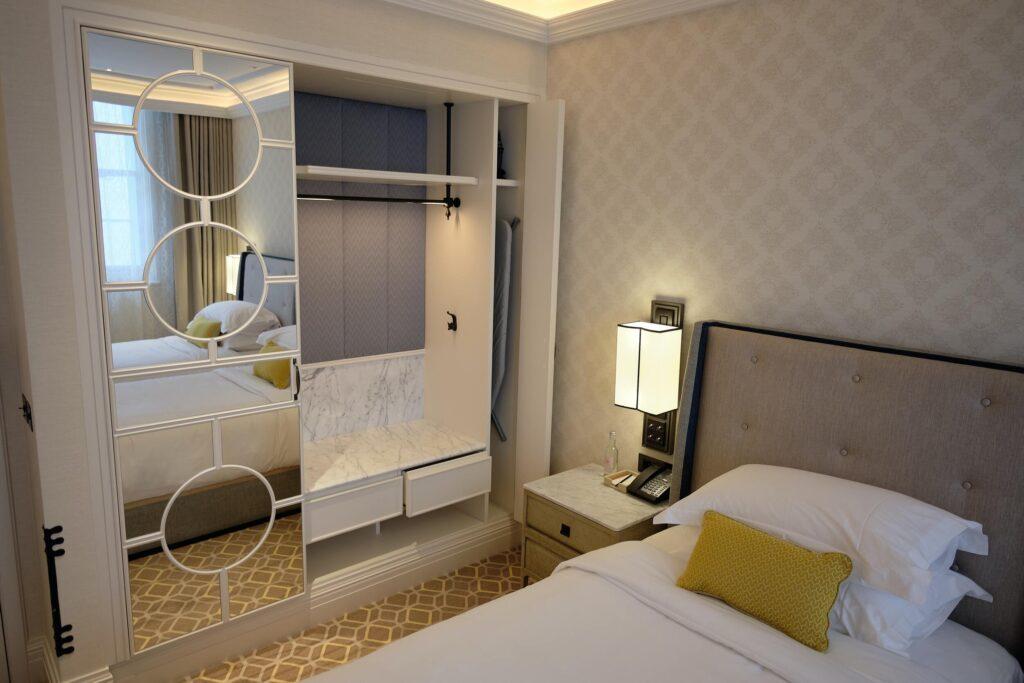Transform Your Home: Discover the Luxury Interior Design Trends of 2025 with Exceldes
Transform Your Home: Discover the Luxury Interior Design Trends of 2025 with Exceldes Interior design in 2025 is set to totally change how we think about luxury living, going way beyond just looking pretty. It’s all about creating spaces that truly inspire and make everyday life feel special. As creativity and practicality blend, a new kind of design is emerging, mixing classic style with bold new ideas. With 2025 right around the corner, these upcoming trends are going to turn homes into stunning, comfy havens. If you’re looking for fresh ideas, the future of interior design holds endless possibilities. Exceldes, led by the visionary Yogender Singh, keeps setting the standard as one of the top luxury interior designers in Gurgaon, with their expert team crafting amazing luxury home interiors there. Looking back at 2024, we saw a big return to natural materials, soft colors, and organic shapes. But as we head into 2025, the focus shifts to creating a more engaging and lively experience within our spaces. While being eco-friendly is still super important, it’s now paired with strong artistic touches, smart tech, and a refined mix of textures, colors, and forms Dive Into 2025’s Hottest Interior Design Trends Sculptural and Statement Lighting Lighting is taking center stage in 2025, as people are choosing artistic fixtures that are like works of art themselves. Chandeliers, pendant lights, and wall sconces aren’t just for light anymore; they’re key design elements. In one of the luxurious bedrooms designed by Exceldes, a grand chandelier becomes the focal point, adding drama and elegance. This shows how lighting can really change the whole feel of a room. Curved Silhouettes and Organic Shapes Sharp lines are giving way to softer, curved shapes in furniture, walls, and decor. These organic forms bring a sense of warmth and flow to spaces, making them feel inviting. You’ll see more curved headboards, rounded sofas, and sculptural decor dominating living rooms and bedrooms, fitting perfectly with the luxurious yet comfortable design philosophy. Bold Use of Textures and Materials The design style of 2025 truly champions the clever layering of textures and materials to add depth, visual interest, and a truly touchable feel to spaces. Forget flat, boring surfaces. Today, interiors come alive by mixing complementary and contrasting finishes that create an inviting yet luxurious vibe. To do this, designers are focusing on materials like polished marbles, burnished metals, soft leathers, and rich velvets to bring in a variety of surfaces that grab your attention. Moody Hues and Metallic Accents While 2024 was all about neutral colors, 2025 brings back richer, moodier shades like deep greens, midnight blues, and terracotta. These colors are paired with metallic touches like gold, brass, and bronze to add a touch of luxury and modern flair. Whether it’s a bold accent wall, lavish bedding, or custom furniture, these colors will bring elegance to any luxurious home. Bringing Nature Indoors Nature becomes a huge part of interior design in 2025. From living green walls to indoor plants that clean the air and look great, there’s a big push to blend the inside with the outside. Adding lush indoor plants and elements inspired by nature creates a smooth connection between your home and the outdoors. Vertical gardens, impressive planters, and spaces filled with natural light improve your well-being while giving luxury interiors a calm, natural feel. Spacious and Sophisticated Washrooms The washroom isn’t just a basic room anymore; in 2025, it becomes an extension of luxury living. To make it feel expansive, designers are using clever layout tricks like floating vanities, frameless glass shower enclosures, and wall-mounted fixtures. Huge mirrors also boost the spaciousness, reflecting light and making the room look bigger. These elements not only make the most of the space but also create an open, airy feel. Exceldes brings this to life with carefully crafted designs that balance comfort and elegance. Textures like marble and stone, along with mood lighting, enhance the grandeur of these personal areas, making them a crucial part of luxurious living. How Exceldes is Bringing 2025’s Hottest Interior Design Trends to Life Luxurious Bedrooms Redefined The image provided shows a bedroom designed by Exceldes that perfectly captures what 2025 trends are all about. Rich textures, geometric patterns, and a harmonious blend of neutral shades with gold details turn this bedroom into a space that truly radiates understated luxury. The bold use of gold accents enhances the luxurious feel, while the layered textiles and custom furniture pieces show a commitment to detail that defines future-forward interior design. Dreamy Lighting Notably, the stunning wall paneling with its intricate geometric patterns adds depth and visual interest, truly capturing the essence of a luxury home. The design perfectly aligns with the upcoming trend of combining warmth and elegance to elevate comfort into a work of art. This image is a perfect example of a bedroom that’s sophisticated, practical, and emotionally inviting—all key elements of 2025 interior design. The Luxury Bar Space: A Modern Masterpiece In the second image, we see a modern bar area that fits right in with 2025’s trends of custom luxury. Featuring dramatic marble finishes, sleek gold accents, and sculptural pendant lighting, this space perfectly combines art and function. The bold mix of warm wood paneling and textured gilded highlights gives the bar a grand and exclusive feel. The sculptural pendant lighting—a rising trend in 2025—not only makes a statement but also enhances the atmosphere with its soft, glowing light. The smart placement of sleek gold bar stools completes the look, creating an immersive space that’s both welcoming and visually stunning. Spaces like this show how Exceldes turns everyday functions into artistic brilliance, setting new standards in luxury interior design in Gurgaon. The year 2025 promises a fresh wave of new ideas and luxury in interior design. From sophisticated color palettes and nature-inspired wellness to how technology and sustainability play together, the trends of 2025 will truly change how we experience and interact with our homes. With Exceldes by your side, creating a space
Transform Your Home: Discover the Luxury Interior Design Trends of 2025 with Exceldes Read More »


