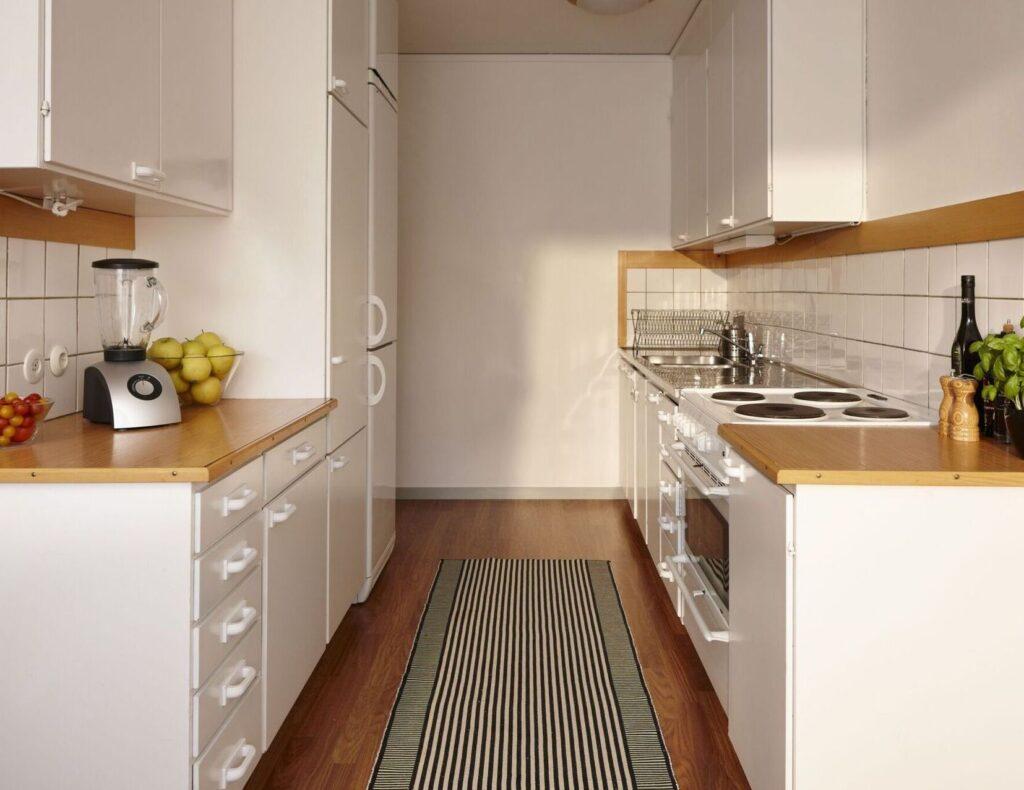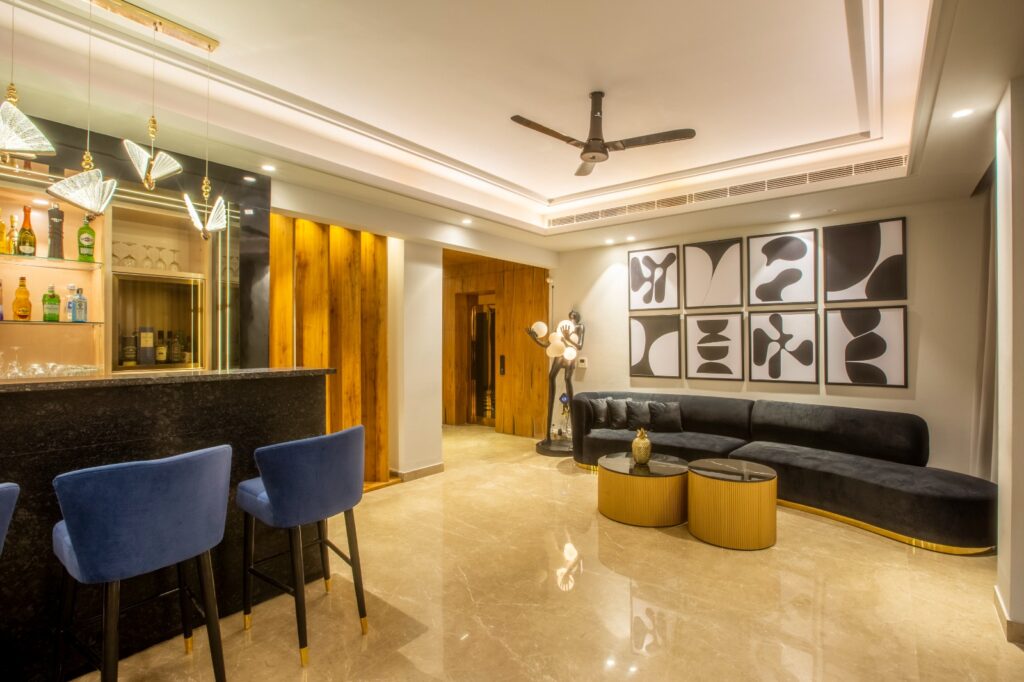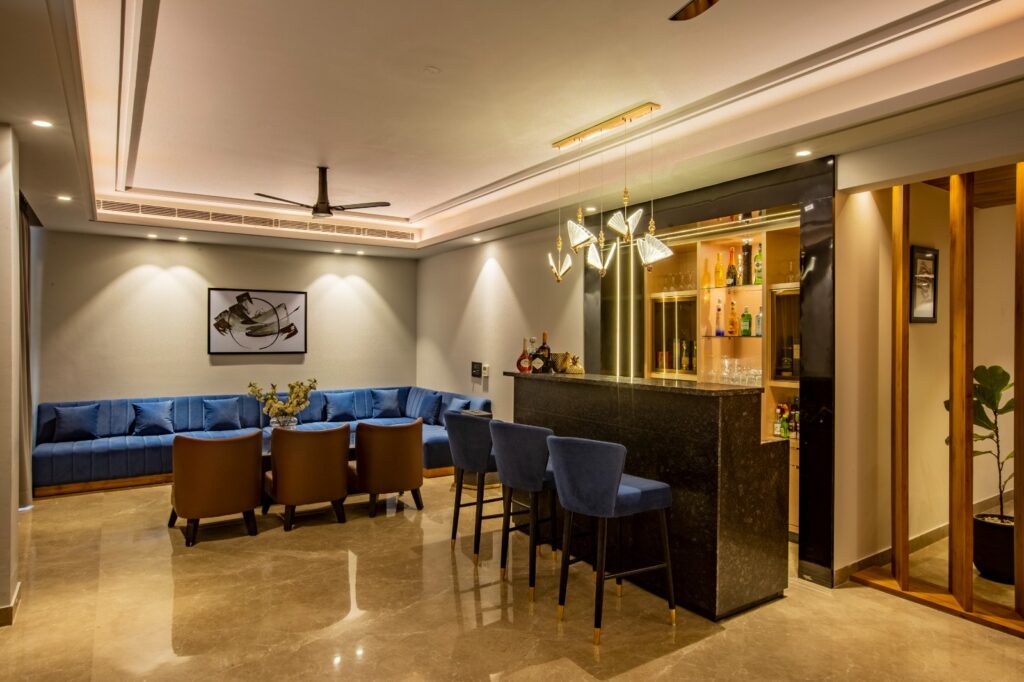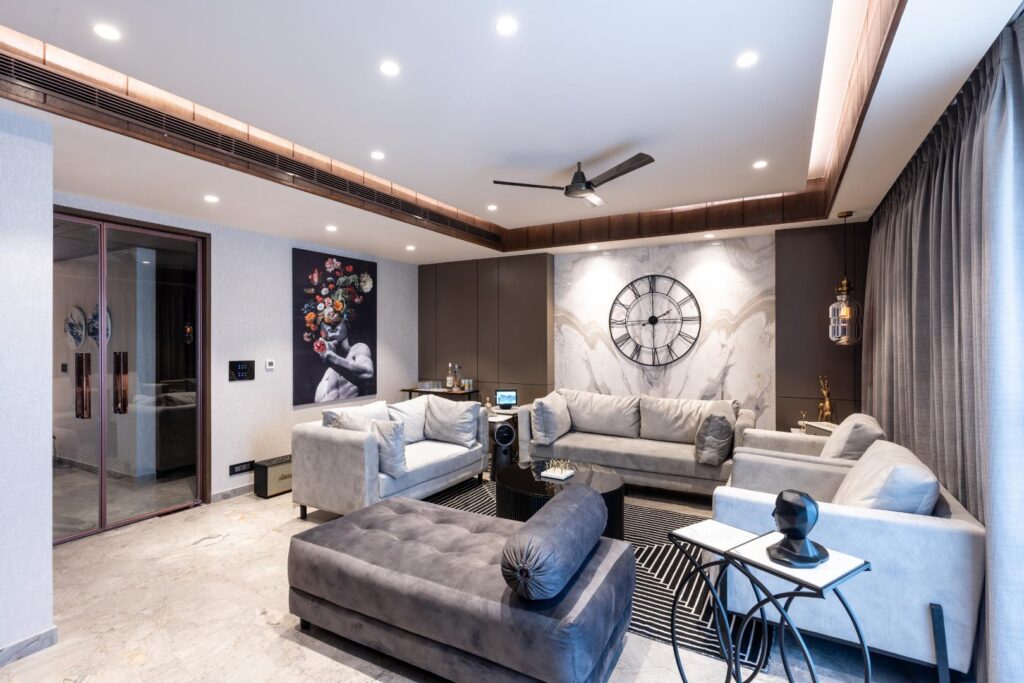Design a Kitchen Island That Works as Hard as You Do
Design a Kitchen Island That Works as Hard as You Do The kitchen. It is more than just a place to cook rather it is the heart of the home. And increasingly that heart beats around a kitchen island. These aren’t your grandma’s kitchen tables. Islands have exploded in popularity. These days, it is impossible to find a kitchen without them. But why and what is the big deal? Well for starters an island boosts your workspace. Need extra room to chop veggies? No problem. Want to spread out while baking? You’ve got it. Islands offer that precious extra counter space. They are a cook’s dream. But it’s not just about cooking. Islands are social hubs. They are where families gather. They are where friends chat over coffee. Kids do homework there. It is a place to connect and a place to live. Think about it. Where does everyone gravitate at a party? The kitchen. And where do they gather in the kitchen? Around the island. And let’s be honest islands look great. A well-designed island adds style to your kitchen. It becomes a focal point. It elevates the entire room. It’s a design statement. This article is your guide to island kitchens. It covers everything from design ideas and layouts to size and seating. Let’s dive in and make your dream a reality. Knowing the Fundamentals of Designing an Island Kitchen So, you’re dreaming of a kitchen island huh? A fantastic choice! A kitchen can be transformed from a basic area for cooking to the lively centre of your house with these adaptable additions. Where do you even start, though? Let’s break down the fundamentals of island kitchen design. What is an Island Kitchen Anyway? Imagine a countertop sitting proudly in the middle of your kitchen. That’s the essence of an island kitchen. It’s a freestanding unit completely separate from your other cabinets and counters. Think of it as a central hub for cooking eating socializing and more. It’s a place where life happens. Why All the Fuss About Island Kitchens? Why are island kitchens so popular? Well the reasons are many. Let’s explore some of the biggest advantages: Extra elbow room: Need more space to chop veggies or roll out dough? An island provides that precious extra counter space. It’s a game changer for any home chef. Casual dining and chitchat: Islands often become the go-to spot for quick meals morning coffee or casual gatherings. They create a natural space for people to connect. Secret storage weapon: Islands can be a treasure trove of storage solutions. Think drawers’ cabinets even built-in wine racks. They help keep your kitchen organized and clutter-free. A visual wow factor: Let’s face it island kitchens look great. Their addition of sophistication and elegance makes your kitchen the talk of the neighbourhood. Different Strokes for Different Island Kitchens Every island kitchen is different. A vast array of styles is available for selection. These are some typical types: The Classic Freestanding Island: This is your traditional island. It is self-contained and offers total placement and design flexibility. Like a blank canvas, it just needs your unique touch to be completed. The Peninsula Island: This is a clever option for smaller kitchens. A peninsula island is connected to an existing countertop or wall creating a U-shaped layout. It maximizes space without feeling cramped. The Mobile Island: Perfect for those who like to rearrange things or have limited space. You can move a mobile island around as needed because it is on wheels. The key is adaptability. The Workstation Island: This island is designed with specific tasks in mind. It might feature a built-in sink a cooktop or even a butcher block. It’s all about functionality. The Galley Island:Long and narrow, this kind of island is frequently seen in galley kitchens. Between the dining room and the cooking area, it may act as a partition. It is fashionable and effective. That concludes the basic outline of island kitchen design. Making the kitchen of your dreams is now one step closer. Prepare to learn about material arrangements and all the interesting aspects that go into creating a genuinely unique island kitchen. Unleashing Your Inner Designer: Island Kitchen design Ideas An island kitchen. This is more than just a kitchen. It’s the heart of the home a place to connect where life happens. Thinking about adding one or revamping your existing setup? Let’s dive into some inspiring design ideas to make your island kitchen truly shine. Design of Island Kitchen: A Style for Every Taste Design of Island Kitchen: A Style for Every Taste The design of your island should complement your overall kitchen aesthetic. Here are a few popular styles to consider: Modern/Contemporary: Clean lines minimalist aesthetic and a focus on functionality. Think sleek surfaces handle less cabinets and a neutral colour palette. True elegance is subtle. Traditional/Classic: Classic style features beautiful details and warm wood colours.Imagine raised panel cabinets decorative mouldings and perhaps even a touch of brass hardware. It’s a warm and inviting style. Farmhouse/Rustic: Embrace natural materials distressed finishes and a cosy atmosphere. Think reclaimed wood open shelving and maybe even a farmhouse sink. It’s a charming and comfortable style. Industrial: Raw materials exposed brick and a vintage feel. Think metal accents Edison bulbs and maybe even a reclaimed wood countertop. It’s a bold and edgy style. Choosing Materials for Your Island Kitchen: The Building Blocks of Beauty Your island kitchen’s materials really shape its look and feel. Let’s dive into some popular options: Countertops: Granite: Durable and luxurious. Quartz: Engineered stone offering a wide range of colours. Marble: Elegant but requires more care. Butcher Block: Warm and inviting perfect for food prep. Concrete: Modern and industrial. Laminate: Budget-friendly and versatile. Cabinetry: Wood: Classic and timeless. Painted Wood: Offers a clean and bright look. Laminate: Durable and easy to clean. Metal: Industrial and modern. Flooring: Hardwood: Warm and classic. Tile: Durable and easy to maintain. Luxury Vinyl Plank: Water-resistant and stylish. Concrete: Modern and
Design a Kitchen Island That Works as Hard as You Do Read More »





