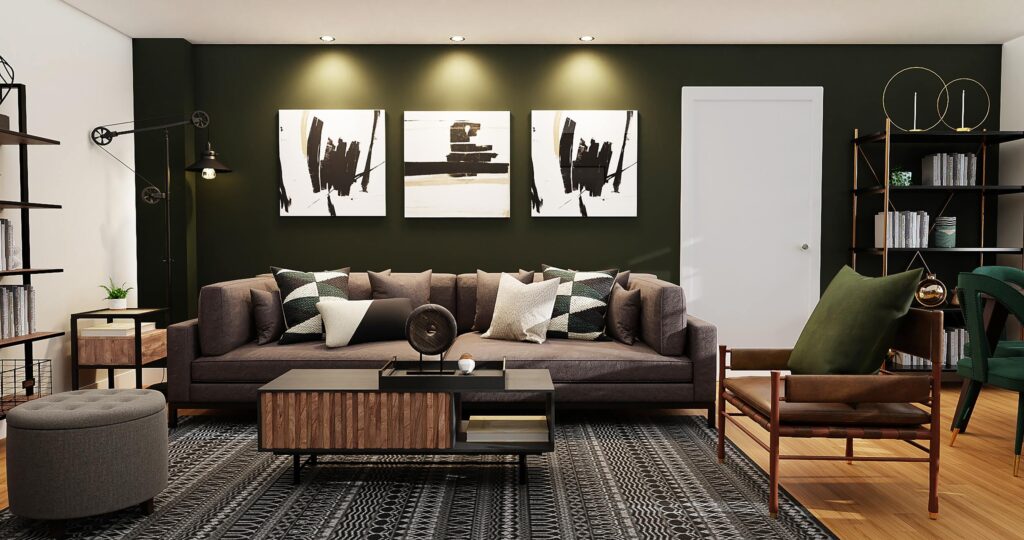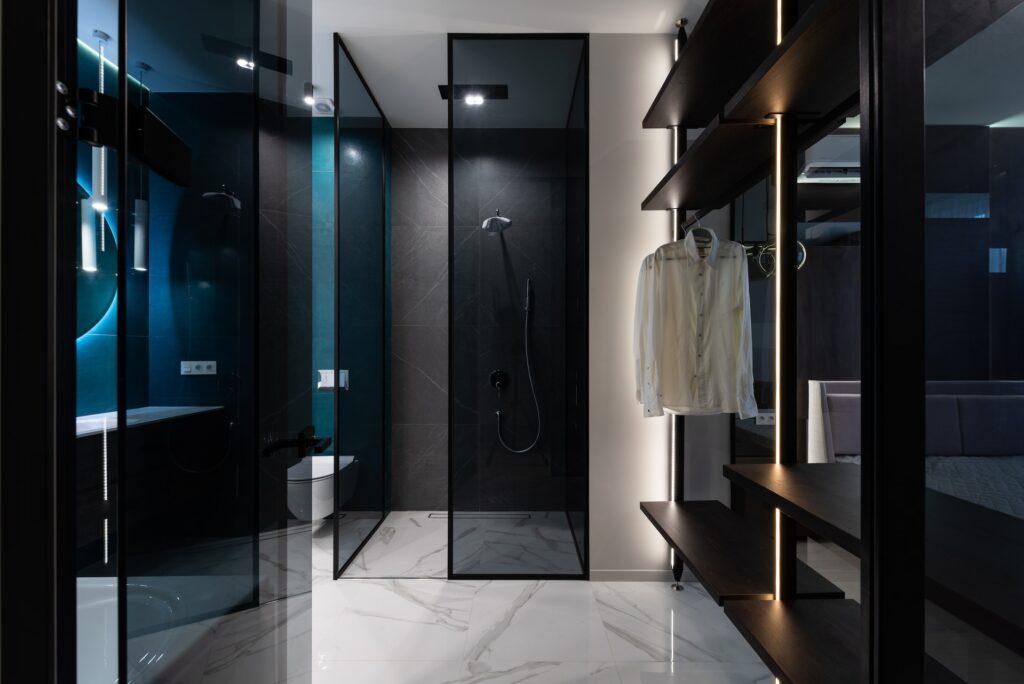Want Jaw-Dropping Interior Design Ideas for Your Small House? Discover the Secrets Here
Want Jaw-Dropping Interior Design Ideas for Your Small House?Discover the Secrets Here Small House, Big Ideas: Interior Design Ideas to Maximize Space Are you tired of your living area feeling cramped and disorganized? Do you dream of a home that maximizes space and functionality while still being stylish and comfortable? You might think that small spaces mean small ideas, but you are in for a surprise! Designing a tiny home can be a bit like solving a magical puzzle—finding the perfect balance between function and style. Let’s wave our wands and unlock the secrets to making the most of every square inch! Importance of Interior Design in Small Houses Interior designers can transform any space with their interior design ideas, whether it’s a gorgeous flat or a cosy cottage. Here is why interior designs important: • Enhances Functionality: In small spaces, every nook and cranny count. With the right design, you can create multifunctional areas, like having a dining table that doubles as a workspace. Genius, right? • Boosts Visual Appeal: A pinch of colour here, a sprinkle of texture there—voilà! A well-designed space can make even the tiniest abode feel like a grand castle. • Improves Organization: Ever lost your keys in a pile of clutter? A thoughtfully designed small house can incorporate smart storage solutions to keep things tidy and hassle-free. Challenges of Designing for Small House The hurdles of designing in a small space are like magical beasts to conquer! What to watch out for is listed below: • The “Tetris Effect”: Trying to fit all your furniture can be like playing Tetris with real-life pieces. We must avoid turning our homes into furniture jungles! • Spatial Illusions: Creating an illusion of more space is like using an invisibility cloak for your walls. The right colours and lighting can make your room feel bigger than it actually is. • Avoiding Clutter Curses: Beware of the clutter curse! Too many decorative items can make your small space feel suffocating. Keep it simple and let a few statement pieces shine. Space Planning and Layout Optimization for Small House: Create Your Dream Interiors Now let’s go on a journey to discover the secrets of space planning and layout optimization. In order to make everything clear and concise, we’ll divide it into four main parts. Assessing the Available Space First thing even before you start decorating your house is to check your options. Let’s read on: • Measure Twice, Plan Once: Grab that trusty tape measure and jot down the dimensions of your room. Accurately determine the height, width, and length. Although it might not sound thrilling, I assure you that it is an important first step! • Observe and Take Notes: Spend some time in the space noting any structural restrictions, windows, doors, and natural light sources. This way, you’ll know what areas can be utilized more effectively. • Identify Traffic Flow: Picture yourself moving around the space and mark any potential bottlenecks or areas that could use some rethinking. Prioritizing Essential Areas and Functions Now that you are aware of your space, let’s discuss setting priorities for what is most important: • Specify Your Needs: What do you want to achieve? Will it be a living room where you’ll host visitors? Or will it be a home office where you can work from anywhere?Or a pleasant bedroom where you can unwind? Understanding your primary functions will help you make smart choices. • The Power of Zones: Consider dividing the room into zones based on activities. Establish separate spaces for relaxing, working, eating, and storing. You’ll keep things organised and simple to find in this method. • Avoid Overstuffing: It’s simple to go overboard with furniture and décor, but more often than not, less is more. Stick to the essentials and embrace the beauty of simplicity. Open Concept vs. Compartmentalization Next up, let’s explore the debate of open concept versus compartmentalization: • Embracing Openness: Open concept layouts remove physical barriers, creating a sense of spaciousness and promoting a smooth flow of movement. They are excellent for smaller spaces as they make them feel more expansive. • The Beauty of Compartments: On the other hand, compartmentalization involves dividing the room into separate areas. This approach offers privacy and allows different family members to enjoy individual spaces tailored to their preferences. • Finding the Middle Ground: Can’t decide? Fear not! You can combine elements of both approaches, creating semi-open spaces with partial walls or furniture dividers. Utilizing Multifunctional Furniture and Built-ins Lastly, let’s uncover the magic of multifunctional furniture and built-ins: • Furniture with a Twist: Say hello to sofas that double as beds, coffee tables with hidden storage, and foldable dining tables. Multifunctional furniture is a game-changer for maximizing space. • Built-ins for the Win: Custom-built shelves, modular wardrobes, cabinets, cupboards for small bedroom and nooks provide efficient storage without taking up valuable floor space. They fit seamlessly into your layout, adding a touch of uniqueness. • Get Creative: Think creatively and outside the box! Utilize wall-mounted organizers, hanging planters, and wall hooks to keep your space clutter-free while adding character. Colour and Lighting Strategies for Expanding Your Space in Small House You don’t need to be a magician to make your living area appear larger and more welcoming. Simply use these colour and lighting techniques to provide the appearance of space. Light Colour Palettes for Visual Expansion • Opt for Light and Airy Hues: When it comes to colours, light shades like soft pastels, whites, and creams are your best buddies. These tones reflect more light, making your room feel more open and breathable. • Monochromatic Magic: Choose a single colour and use different shades of it throughout the room. This monochromatic approach will give a seamless flow, tricking the eye into thinking the space is larger. • Play with Cool Tones: When it comes to colours, light shades like soft pastels, whites, and creams are your best buddies. These tones reflect more light, making your room feel more
Want Jaw-Dropping Interior Design Ideas for Your Small House? Discover the Secrets Here Read More »


